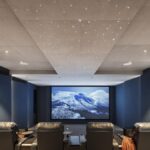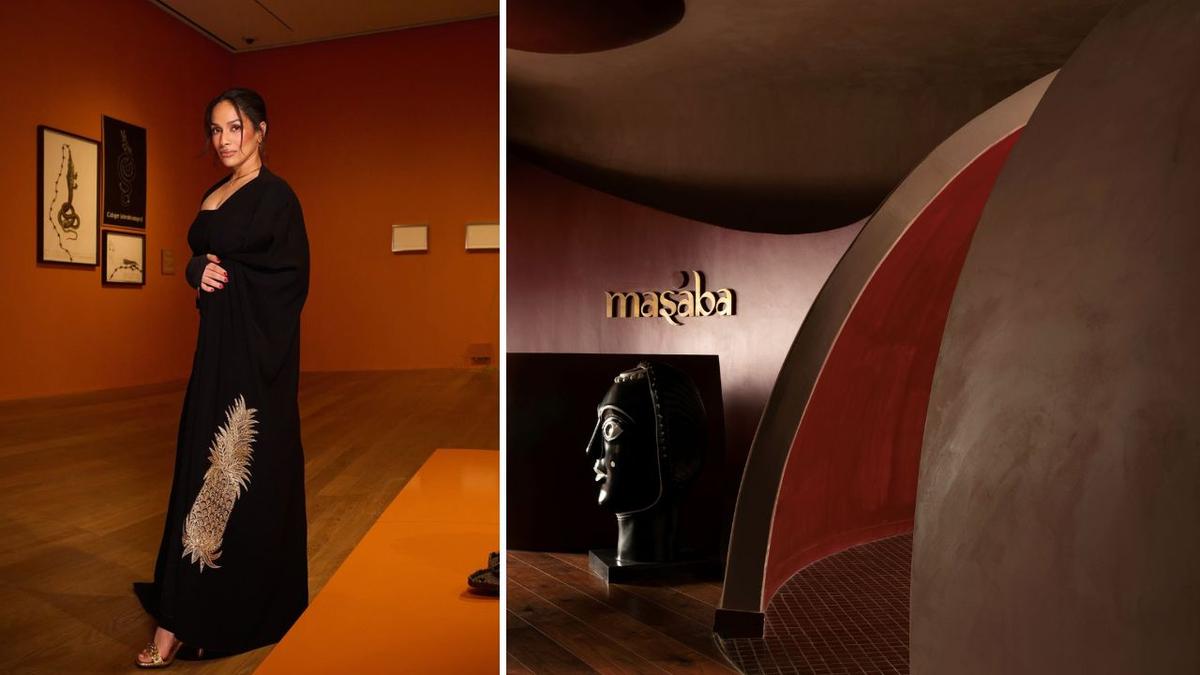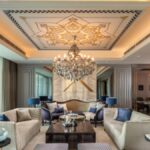Imagine walking into a bridal couture store, gently led into a sanctum imagined in terracotta and vermilion. The elegant ensembles may be the muse, but could the store itself become the experience?
According to an SOIC report, 10%-11% of India’s $84 billion apparel market is dedicated to weddings, and wedding planning website WedMeGood estimated 4.8 million weddings in India between October-December 2024. So, every fashion house is making its best pitch to bridal parties.
How then does a flagship store distinguish itself from the scores that focus on fabric and craftsmanship alone? New Delhi-based Renesa Architecture Design Interiors Studio was tasked with exactly this brief and found its muse in the trademark bindi on the logo of The House of Masaba for its latest bridal store in the historical neighbourhood of Mehrauli in the capital.
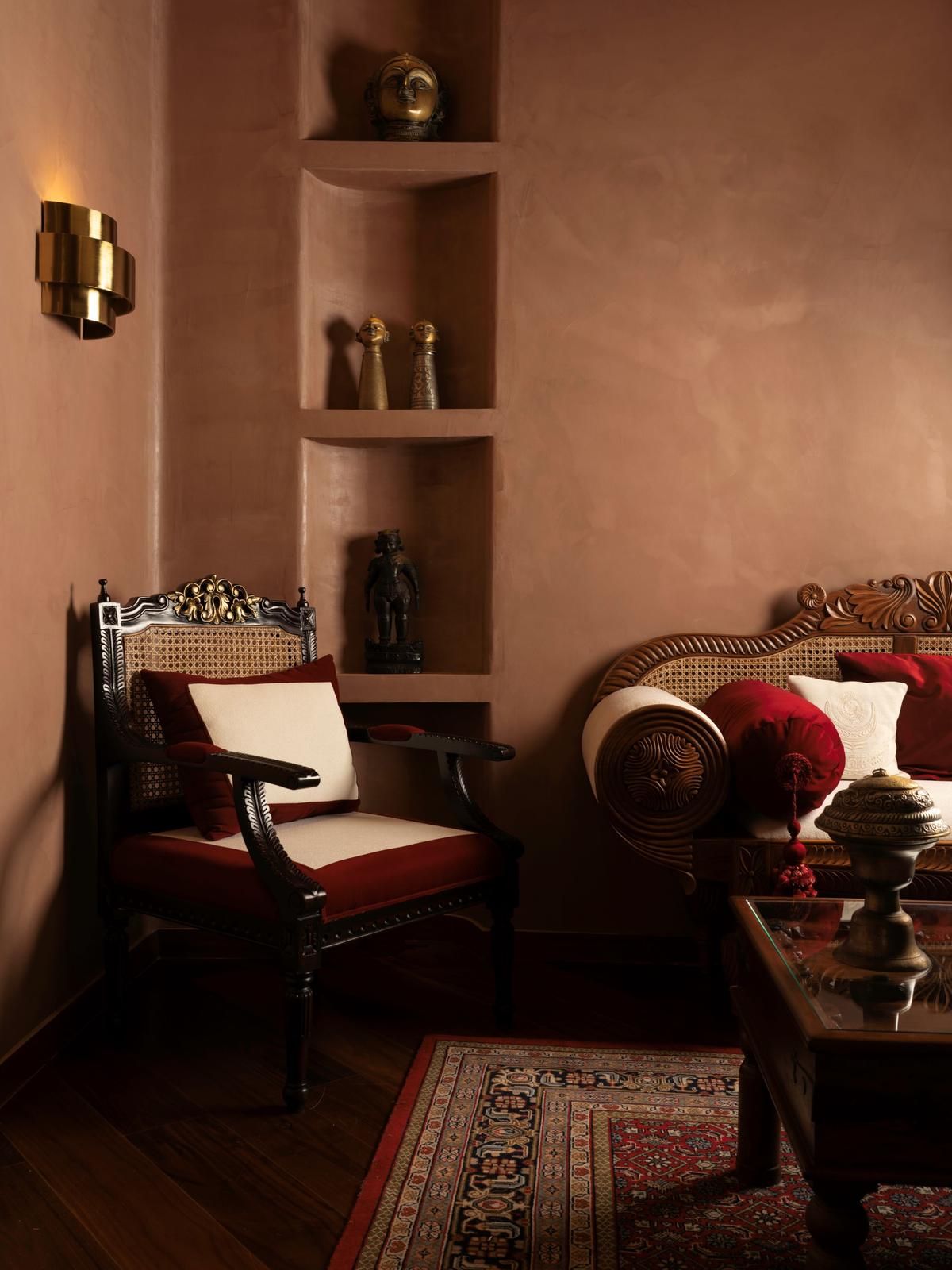
The store is an invitation to soak in the shaadi experience.
Envisioned and executed over a sprawling 3,000 sq.ft., it is an exercise in mimicking the soft flow of fabric over space, with smooth curves negotiating corners, hardwood traditional architectural detailing, enviable artefacts and a thoughtfully designed display arrangement that puts the bride and groom, front and centre. Designs meets a healthy dose of drama.
Sanchit Arora, principal architect and concept design head at Renesa, says the project took five-six months, with two months of ideation. “In the Masaba stores, you usually have crisp, white walls. But we wanted to think out of the box. We have choreographed different spaces, like a path leading up to a stage. Our objective was how to curate the experience of a bridal party and make a bride feel special?”
Material matters
Fashion designer Masaba Gupta, who blends contemporary designs with nuance, aims to stand out with her largest bridal flagship store. With hues of red, maroon and burgundy subtly splashed on the walls, the cave-like structure offers a one-of-a-kind experience.
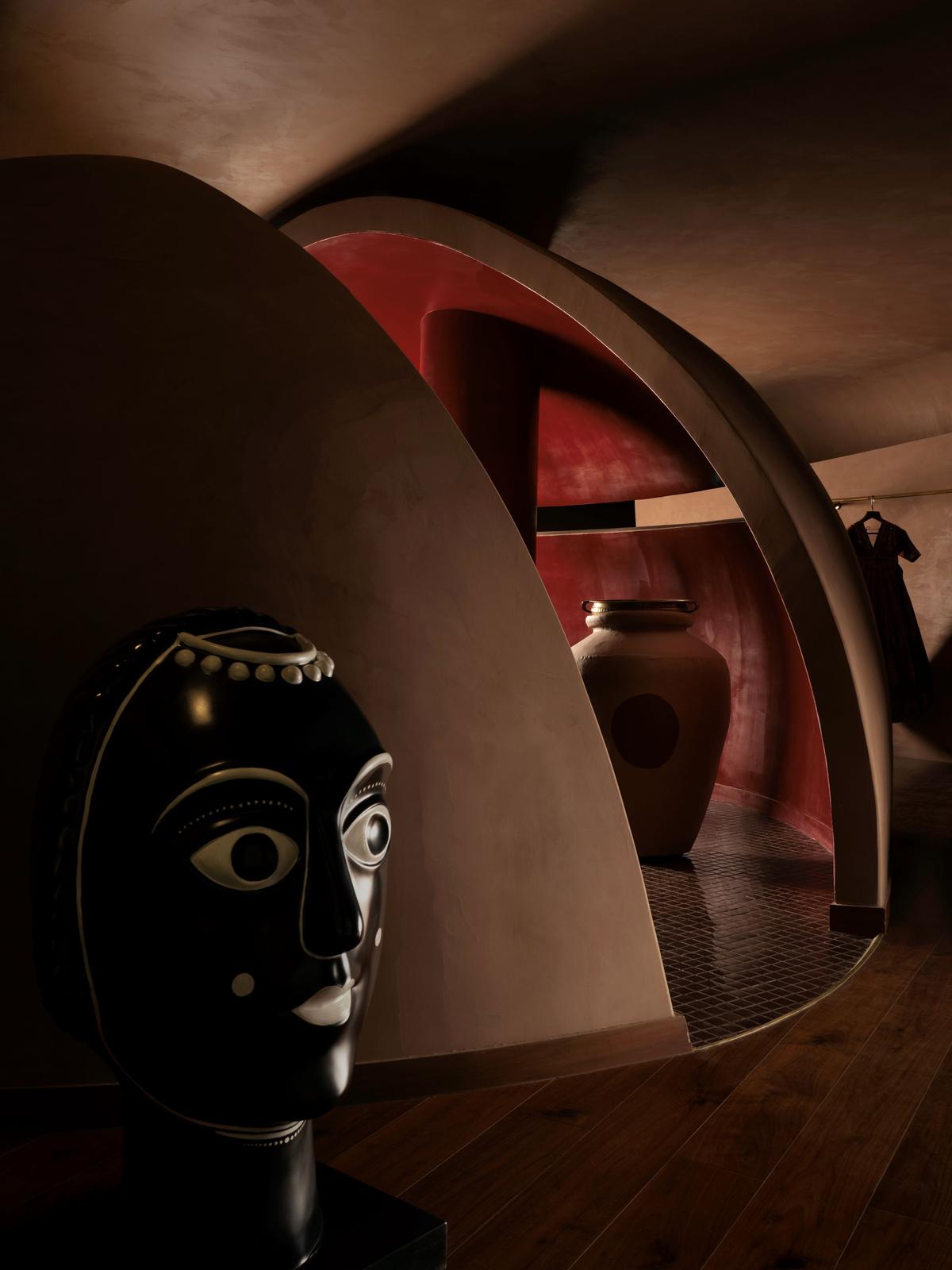
The store is a cave-like structure with terracotta-tinted walls with splashes of red, maroon and burgundy.
The atelier houses trousseau collections and a crossover jewellery line with Amrapali. Winding walls offer a conceal-and-reveal playfulness, as your eyes follow the drama of monolithic forms meeting tribal totems, brass urlis on clay pots, rosewood furniture, statement mirrors and carved hardwood transitions that invoke temple architecture. “We worked with the brand to source these unique pieces,” says the lead architect. The space has intentionally soft, dim lighting that creates shadows on surfaces, evoking a veil gently lifting. “We used Plaster of Paris (POP) in combination with Fibreglass Reinforced Plastic (FRP) and textured paint, to offer a rich, sensorial journey to families who visit the store. The future is in the experience. That is how you ensure retention of shoppers beyond the first visit,” says Arora. Wooden flooring matches steps with delicate square tiles, covered in spots by luxurious crimson rugs. The ceiling, in earth tones, has large scarlet spheres that hold spot lighting, it “takes the terracotta-bindi motif forward”, adds Arora.
Spatial vignettes
There are areas within the former crafts emporium-turned-bridal boutique demarcated for groups, concealed fitting spaces, and bold displays. At its entrance, the large semi-circular reception desk in deep red, with a striking black sculpture, alludes to the soft curves and objet d’art seen across the store. Antiques sit on rosewood and teakwood tables, by the crimson and ivory upholstered furniture, or in nooks carved into the terracotta-tinted walls.
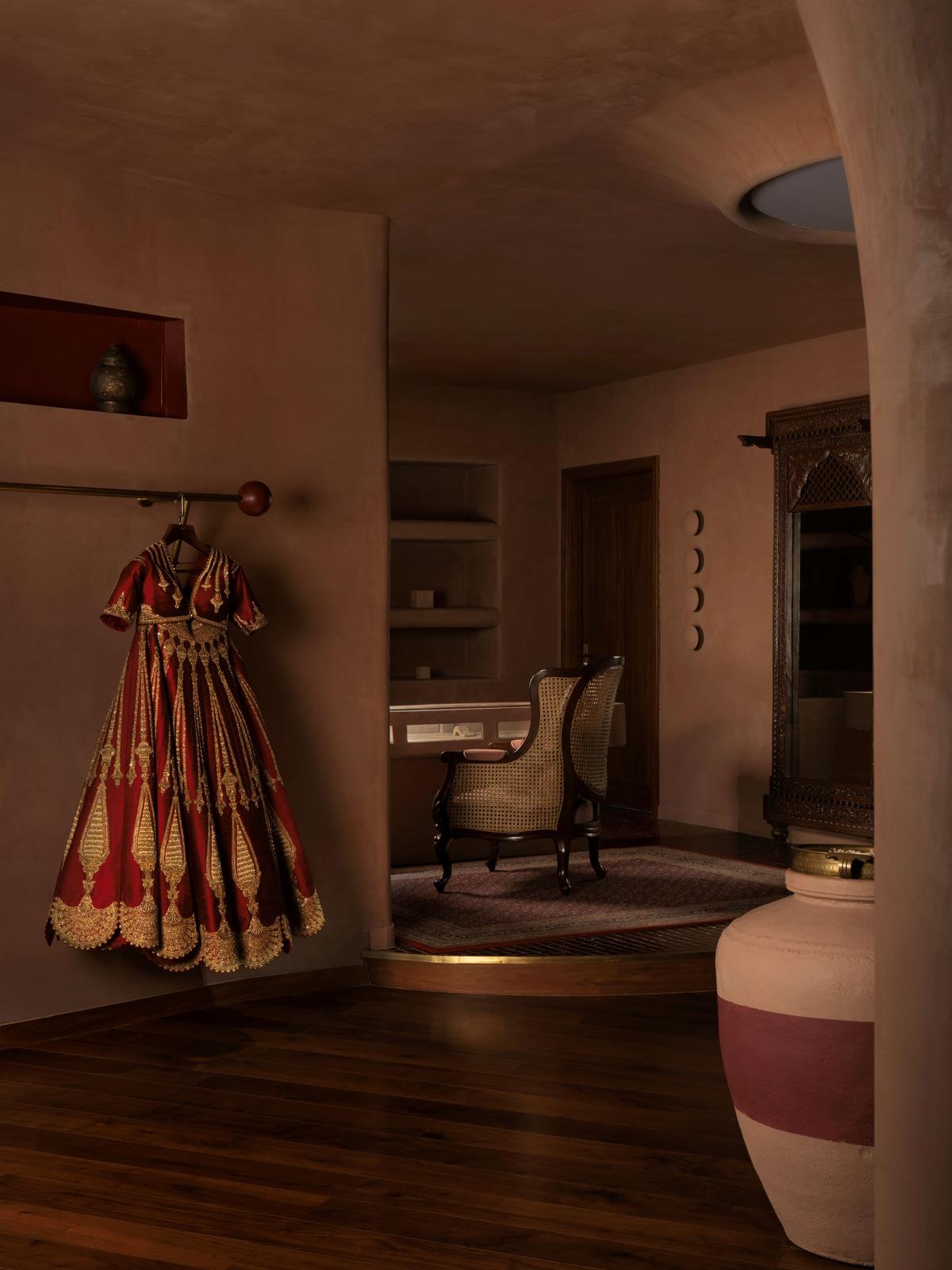
The store has alcoves with shimmering lehengas and tropical foliage for company.
There are alcoves with shimmering lehengas and tropical foliage for company, or ensembles holding on gold-tinted rods with crimson orbs, “echoing the bindi, and the language of the brand”, says Arora. Floating lehenga displays, layers of glistening embroidered fabric moving in a delicate dance, imbue life to the pièce de résistance. These spatial vignettes borrow the visual vocabulary of the brand, rooted in cultural nostalgia with broad brushstrokes of chutzpah.
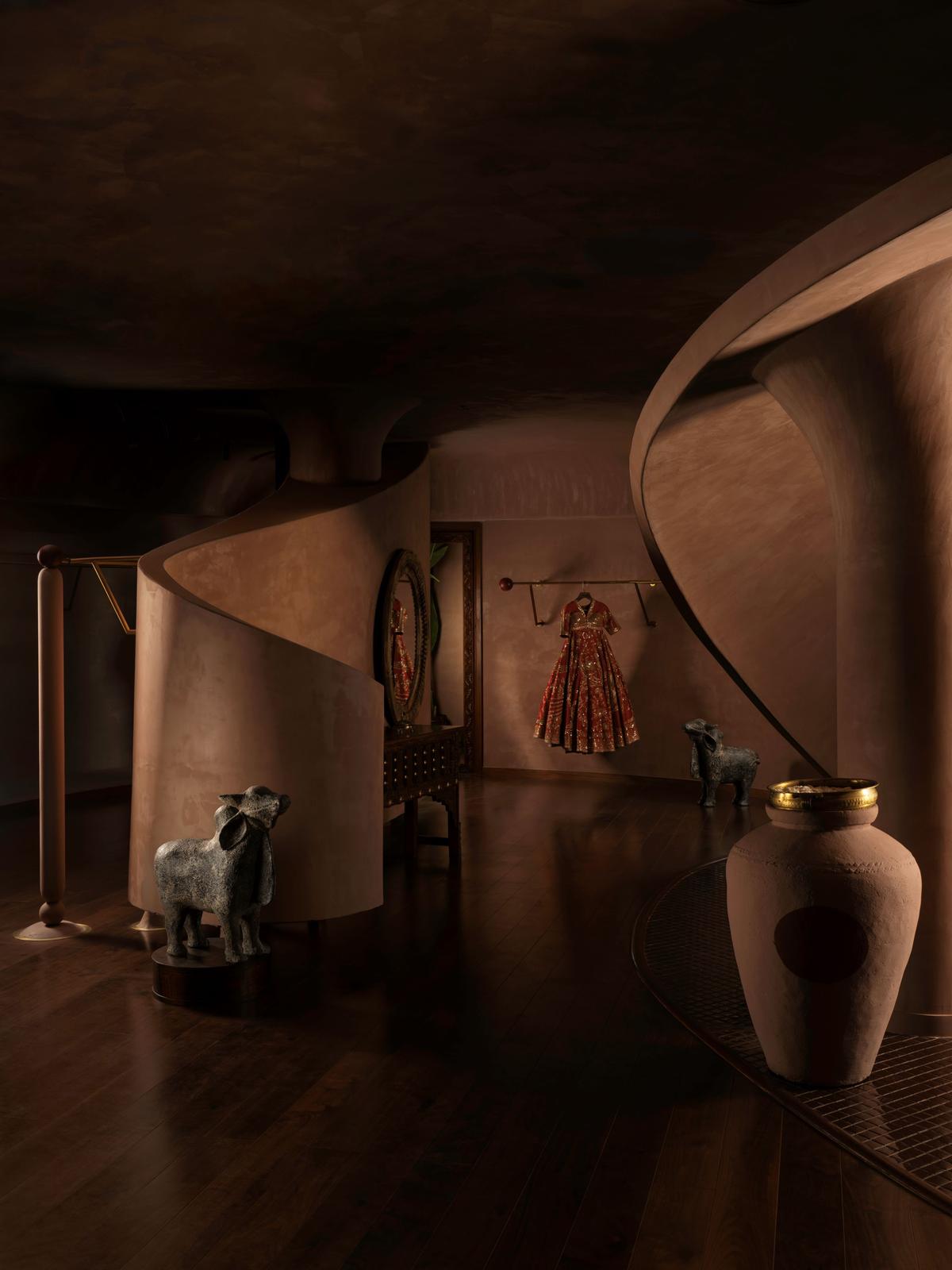
Winding walls offer a conceal-and-reveal playfulness.
The store’s architecture is an extension of the bridal oeuvre created by the House of Masaba. It celebrates traditional craftsmanship — from the zardozi on the couture to the artefacts that mark distinct spaces. The design enmeshes contemporary geometry with heritage material, carrying forward the brand’s narrative, which draws from cultural iconography, poetry and popular culture. The resulting space is at once an ode to heritage and modernity, the sartorial and the sensorial.
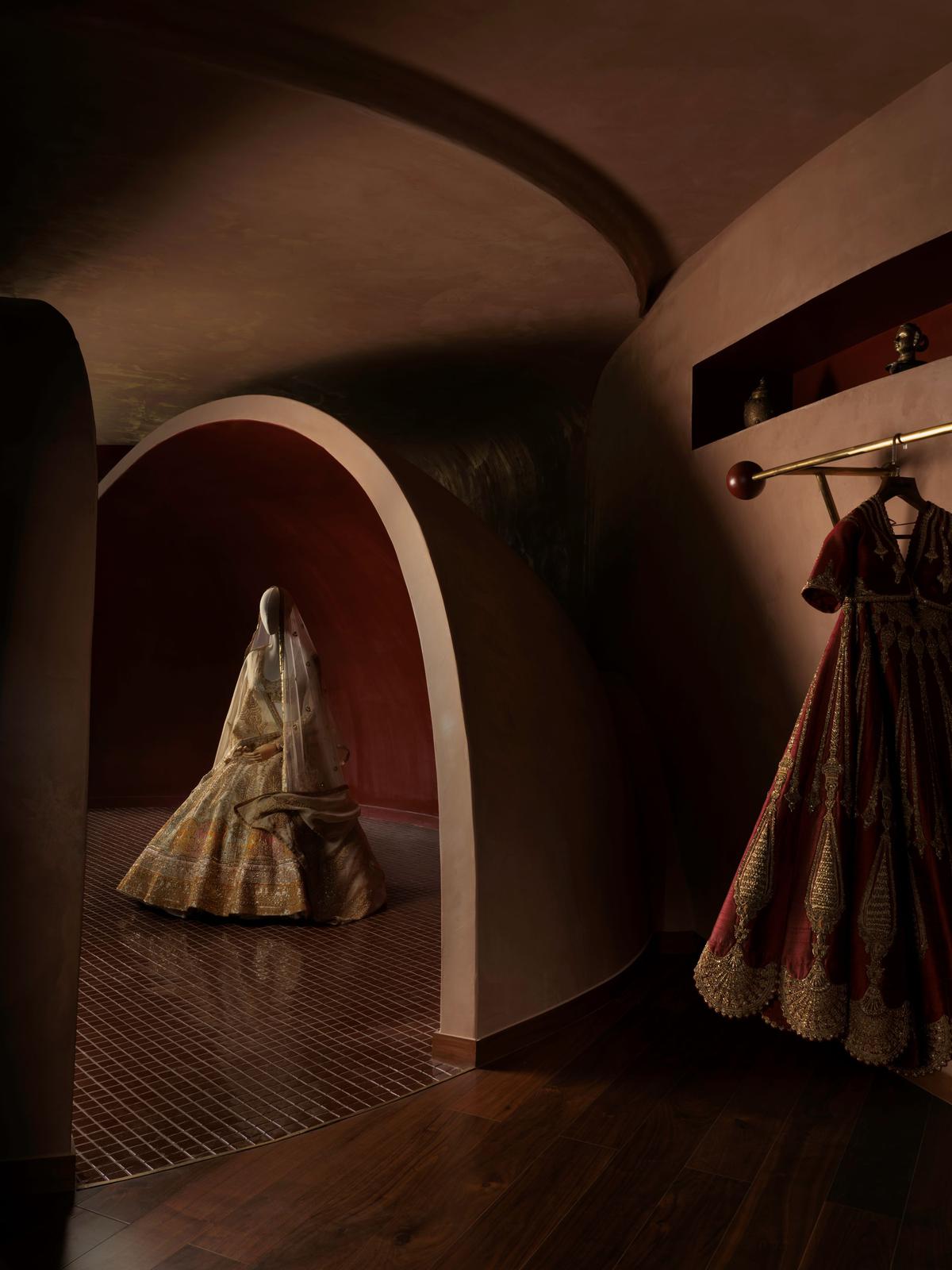
Storytelling and modern femininity meets immersive design.
The store is an invitation to linger, and soak in the full shaadi experience — the excitement of choosing just the right shade that brings out the sparkle in a bride’s eyes or being surrounded by family waiting to see you tiptoe out of the fitting room. “It is storytelling and modern femininity meets immersive design. By crafting a seamless blend of Masaba’s expressive identity and Renesa’s sculptural modernism, the project sets the tone for a new generation of Indian retail spaces — where fashion, architecture, and experience co-exist as one,” says Arora. “Masaba wanted a moody store, almost like home — it is after all called the House of Masaba. We envisioned transforming the retail experience into an architectural pilgrimage — one that captures the spirit of the modern Indian bride: contemporary yet rooted.”
The freelance writer is based in Chennai.
Published – October 03, 2025 06:56 pm IST




