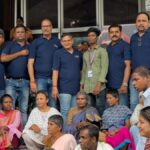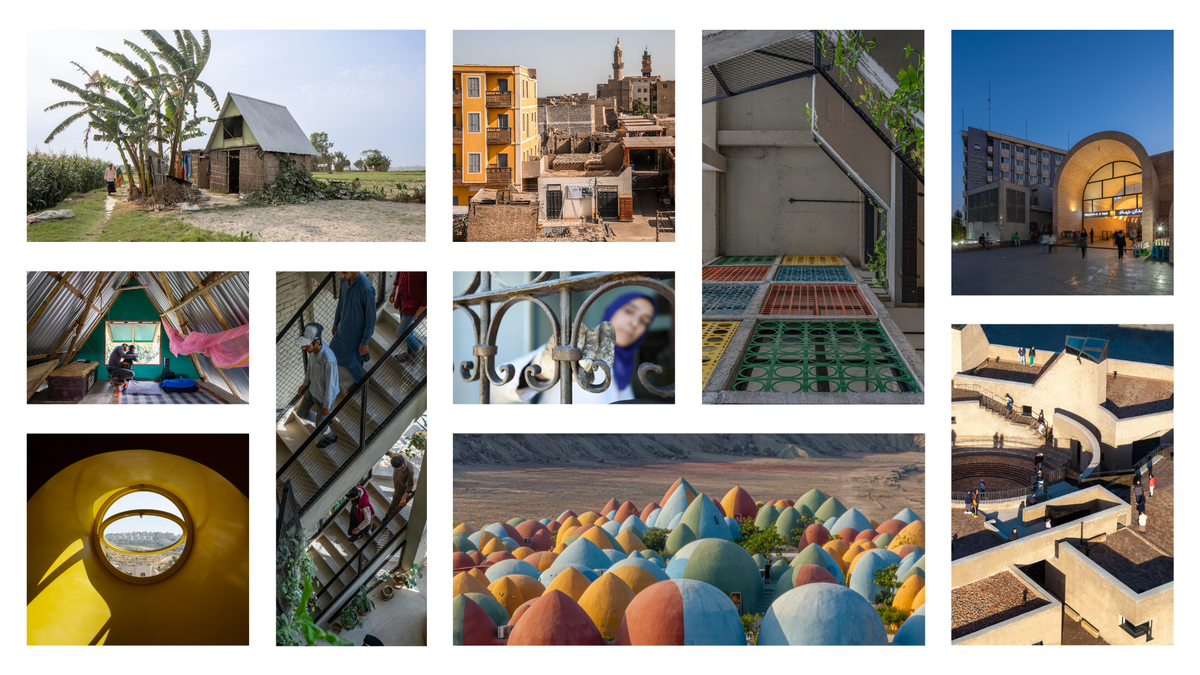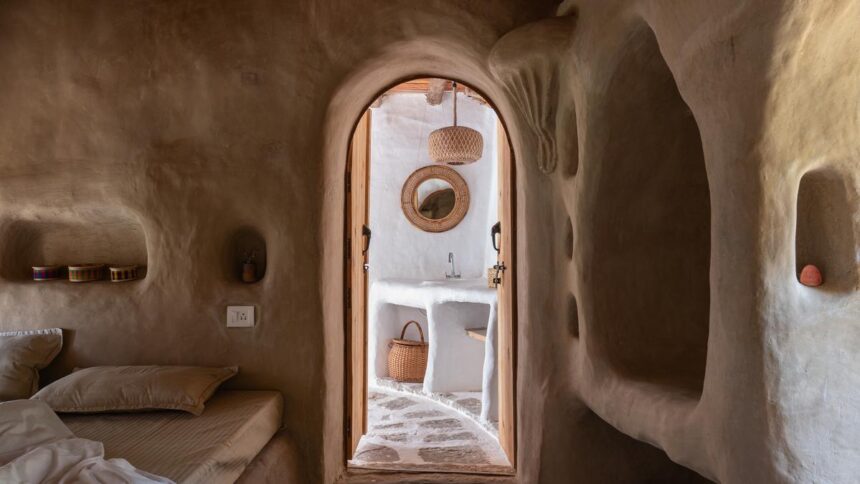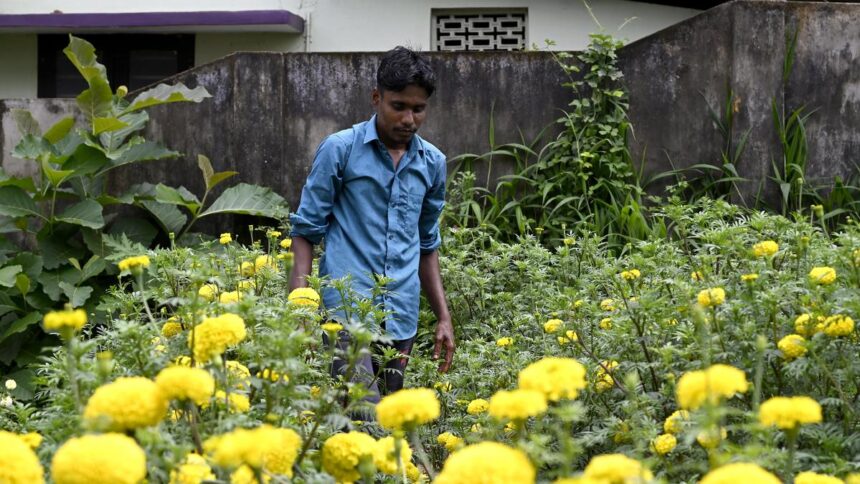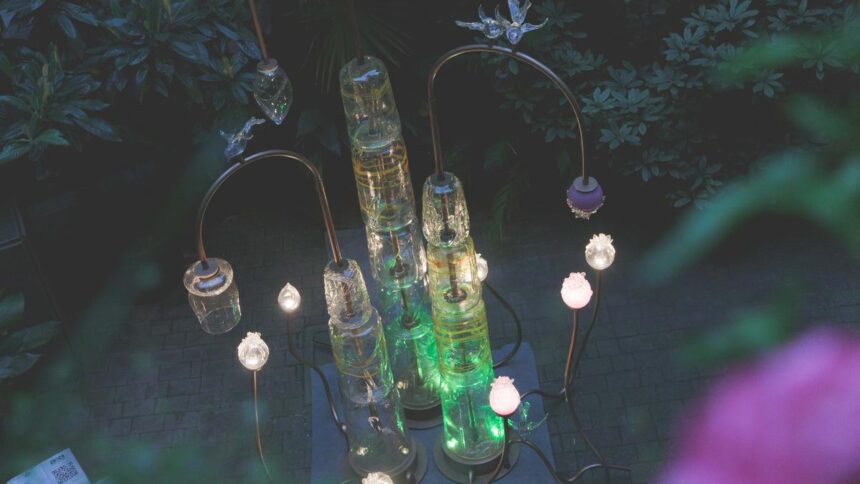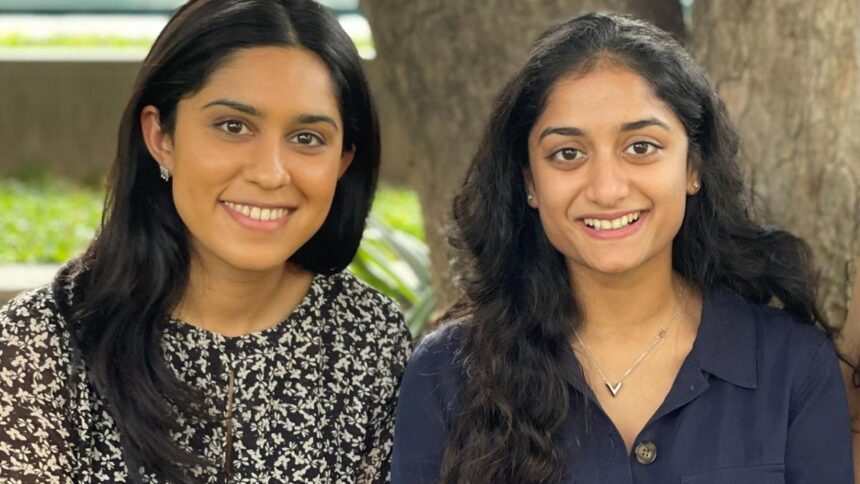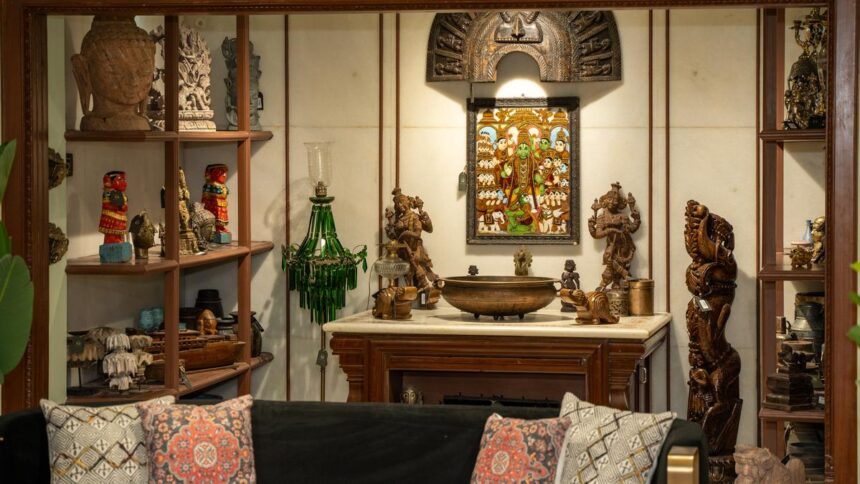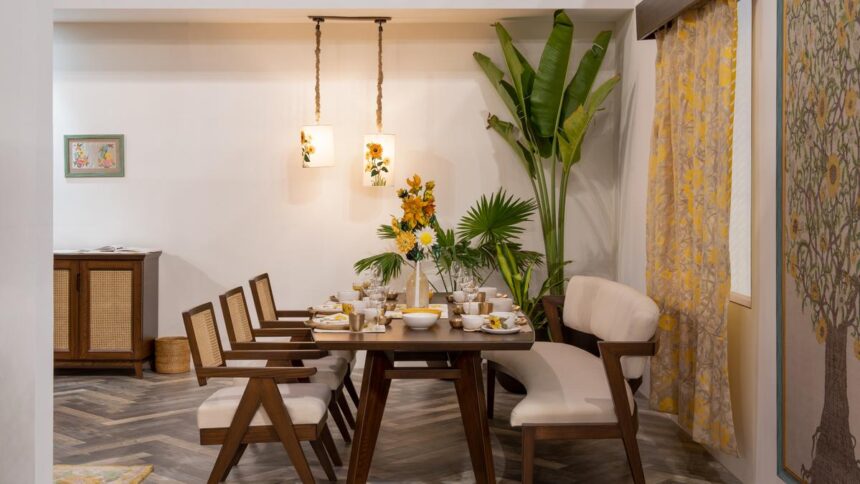The Aga Khan Award for Architecture for the year 2025 was announced on Tuesday (September 2). While India, which has won the award only six times till date, didn’t even make the final shortlist of 15 countries (19 studio projects were shortlisted from 369 submitted this year), South Asia has scored big with Bangladesh and Pakistan among the seven winners of this edition. The other awardees include Palestine, China, Egypt and two winners from Iran. The winning projects will share the $1 million award, one of the largest in architecture. The award ceremony will be held on September 15 in Bishkek, Kyrgyz Republic, for the very first time.
Organisations such as the Aga Khan Foundation have worked consistently to preserve India’s rich Islamic architectural heritage, including the latest in 2024, a state-of-the-art sunken museum, developed by the Aga Khan Trust for Culture in partnership with the Archaeological Survey of India, at the iconic 16th-century Humayun’s Tomb Complex in Delhi. The awarded Indian projects in the past include Agra’s Mughal Sheraton Hotel, Bimal Hasmukh Patel’s Entrepreneurship Development Institute of India in Ahmedabad, Indore’s Aranya Community Housing, Lasur’s Lepers Hospital.
Here are the seven winners of the 2025 Aga Khan Award for Architecture:
Bangladesh
Marina Tabassum Architects won for its project Khudi Bari, spread across the country. The khudi bari, literally meaning “tiny house” in Bengali, is an example of an inexpensive and durable, modular mobile home made with bamboo and steel. In Bangladesh’s floodplains, afflicted by flash floods that result in land erosion and continuous human displacement, khudi bari “is a replicable solution for displaced communities affected by climatic and geographic changes, that can be easily disassembled and reassembled.”
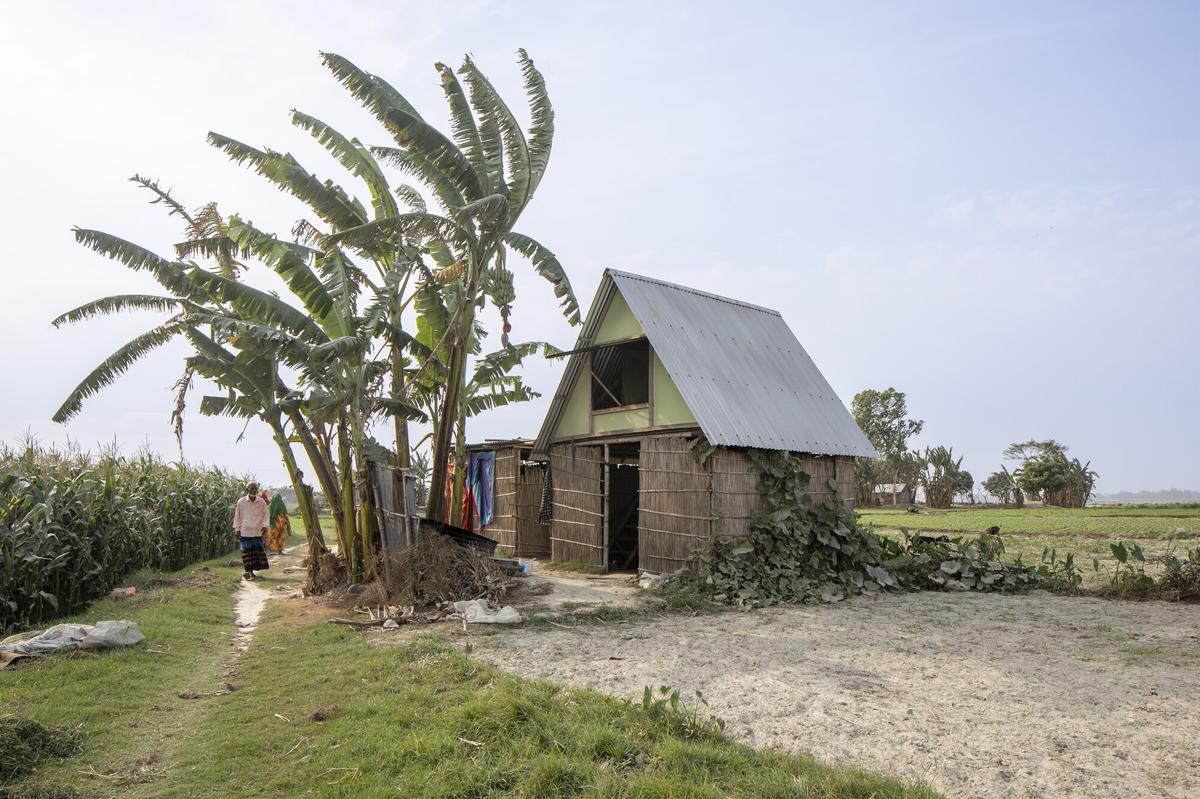
What won over the jury: “The project’s deep ecological framing, contributing to the global advancement of bamboo as a material.”
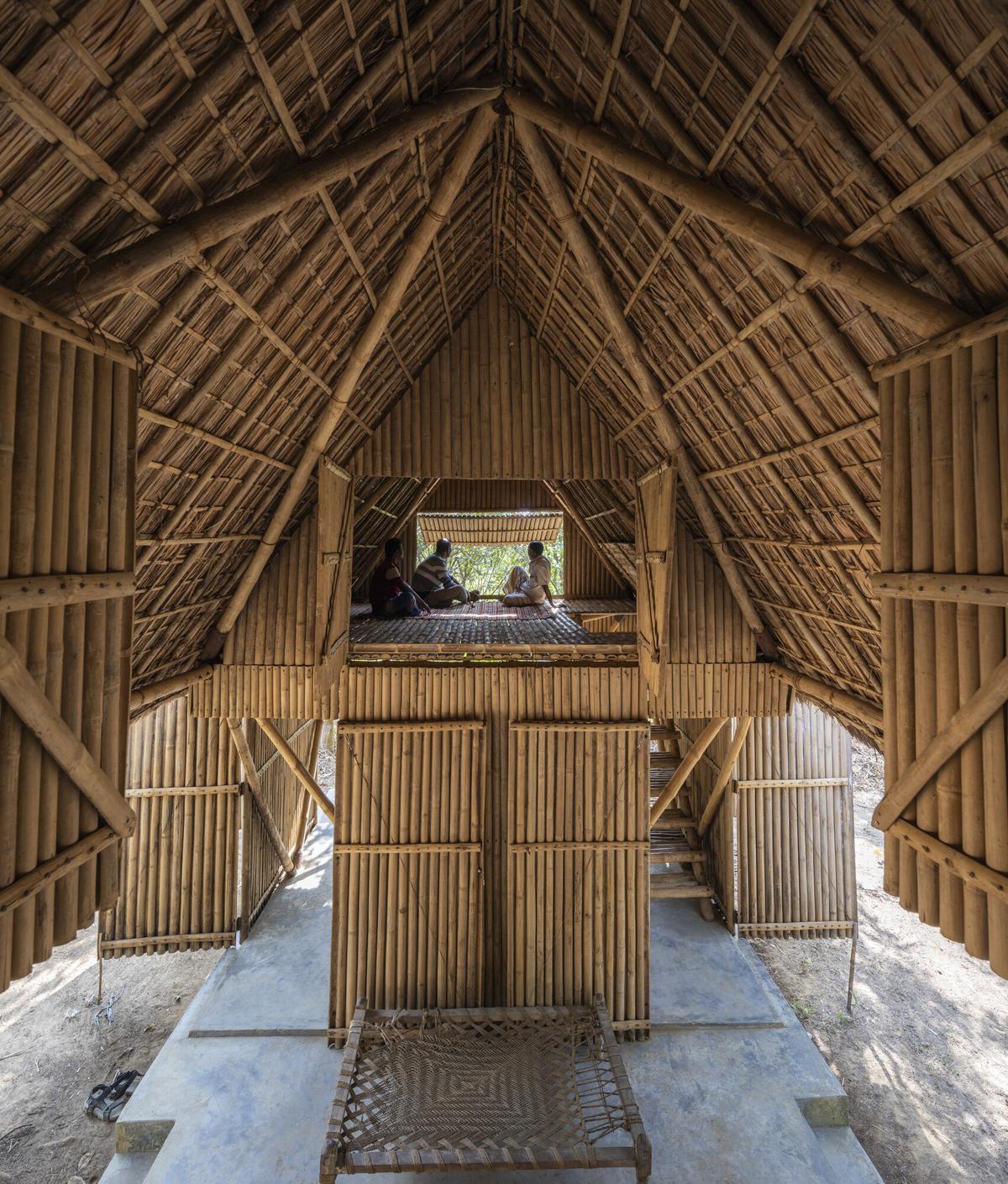
Pakistan
Mohammad Saifullah Siddiqui’s DB Studios’ multistorey facility Vision Pakistan, in Islamabad, stands distinct in a dense peri-urban area. The charity works with disadvantaged 16-25-year-old delinquent males gripped by aggression, depression, drug use and crime. The building structure has a central atrium with a tall tree, ample daylighting, natural ventilation, colourful windows with jaali work (pierced metal screens) and geometric patterns inspired from Pakistani and Arab crafts and 1960s Islamabad architecture.
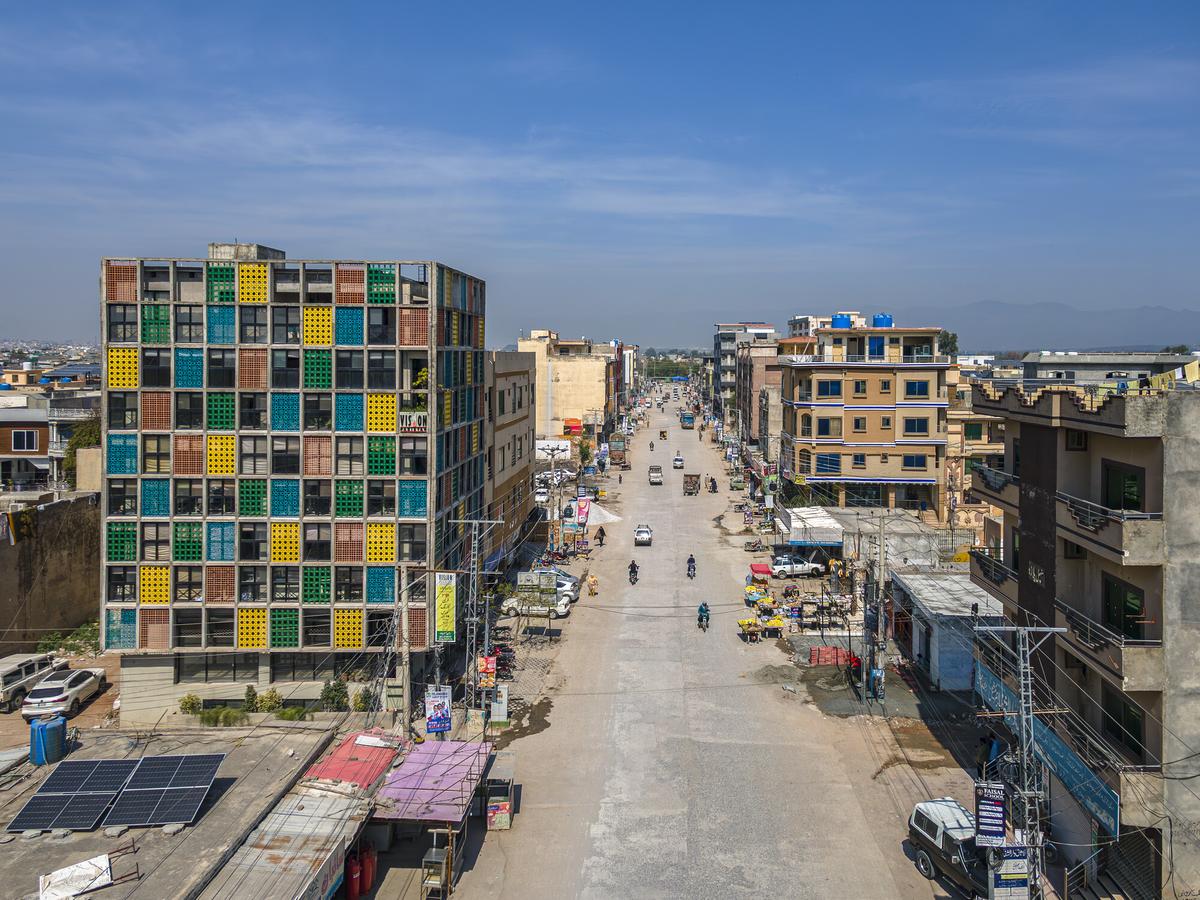
What won over the jury: “The building… contains a new type of education… is full of light, spatially interesting and economically efficient.”
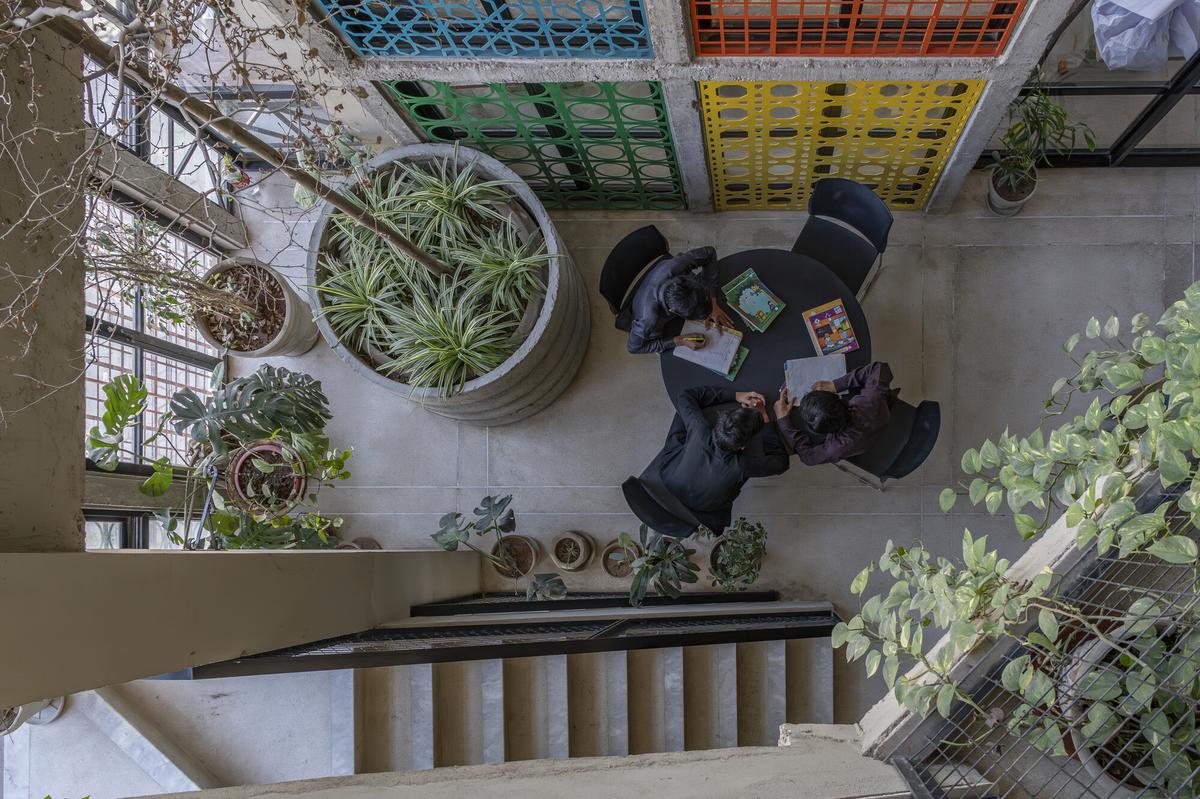
Palestine
AAU Anastas founders Elias and Yousef Anastas’ Wonder Cabinet, in Bethlehem, is a production-driven cultural space built with the input of local artisans and contractors. The building, supported by Zurich‑based non-profit Drosos Foundation, is a piece of Brutalist architecture in raw concrete. In the hostile geopolitical pocket, in a country battered by an ongoing genocide, this award recognises its people’s resilience to preserve their culture against an unceasing onslaught.
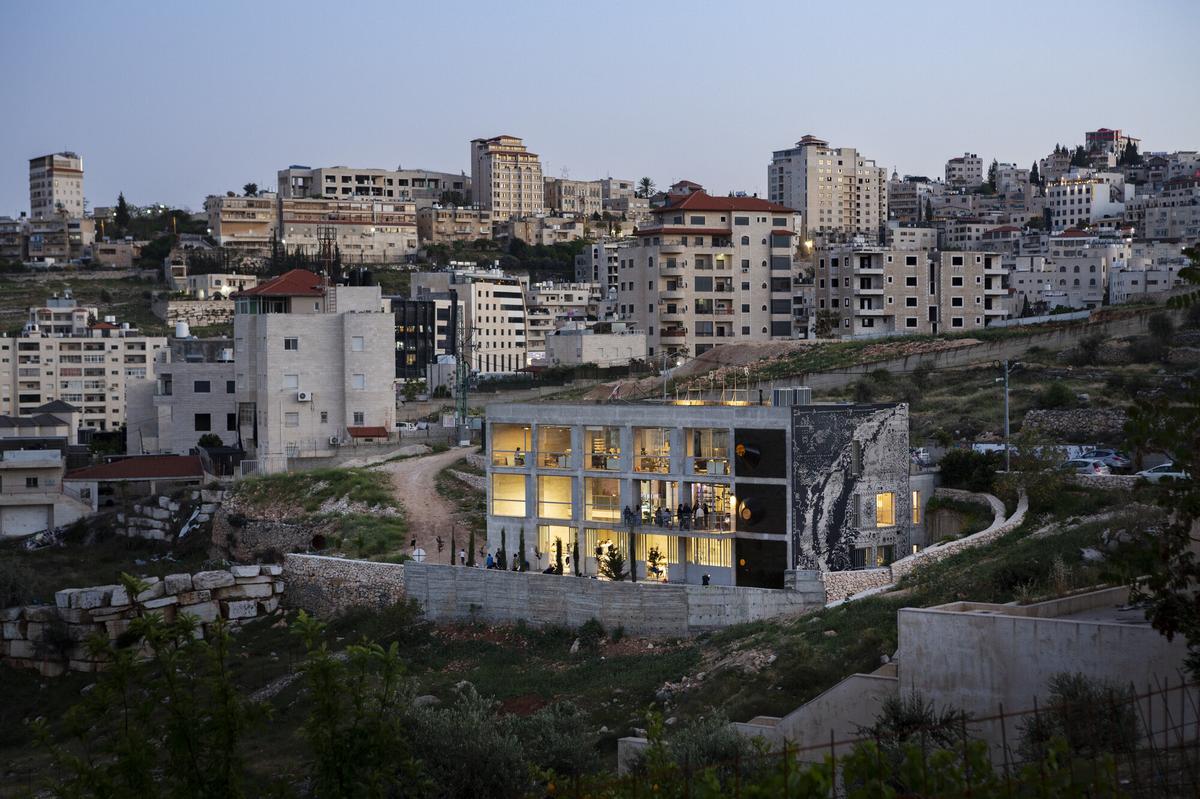
What won over the jury: “…rooted in contemporary expressions of national identity, [the building] asserts the importance of cultural production as a means of resistance.”
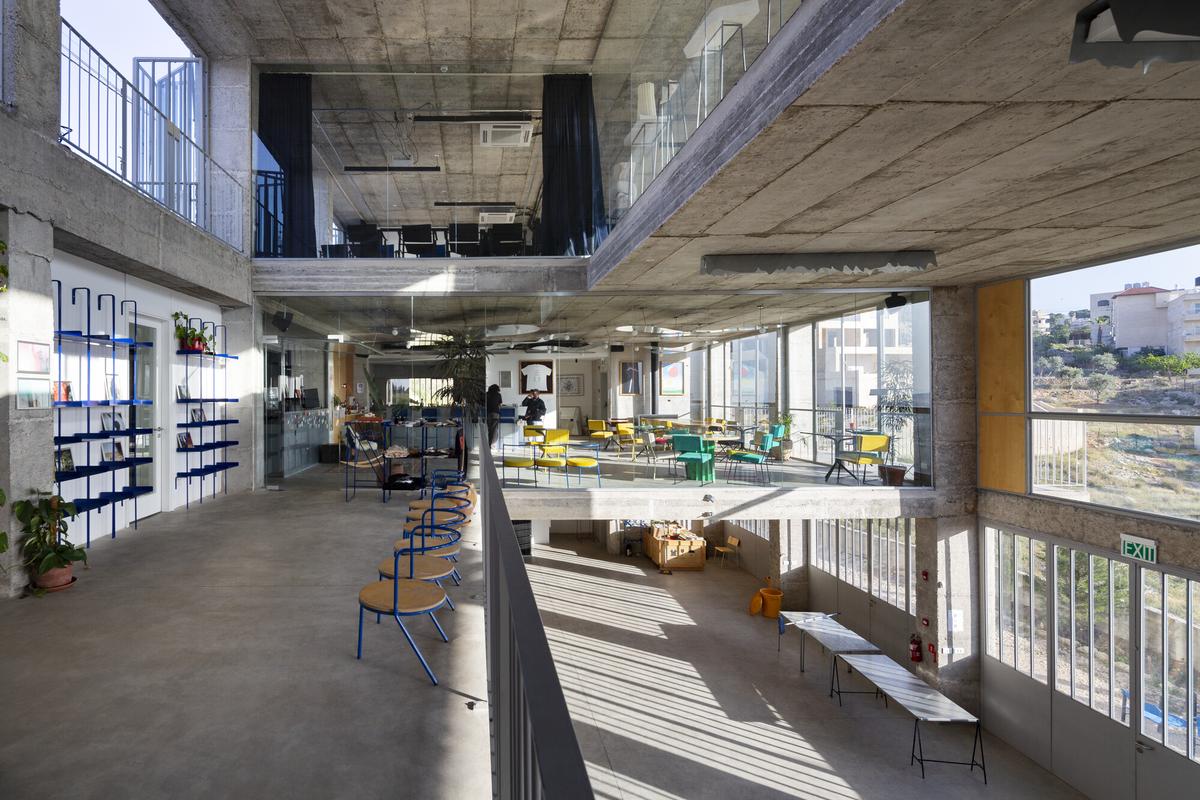
Egypt
Revitalisation of Historic Esna, an ongoing project by Kareem Ibrahim’s Takween Integrated Community Development addresses cultural tourism challenges by transforming a neglected site centred on the Temple of Khnum into a prospering historic city. It uses sustainable, recycled local materials like mud-bricks and wood. Conserved physical works include the 18th-century Wakalat al-Geddawi, 19th-century Royal Guesthouse, Qisariyya Market and Bazaar Street, etc.
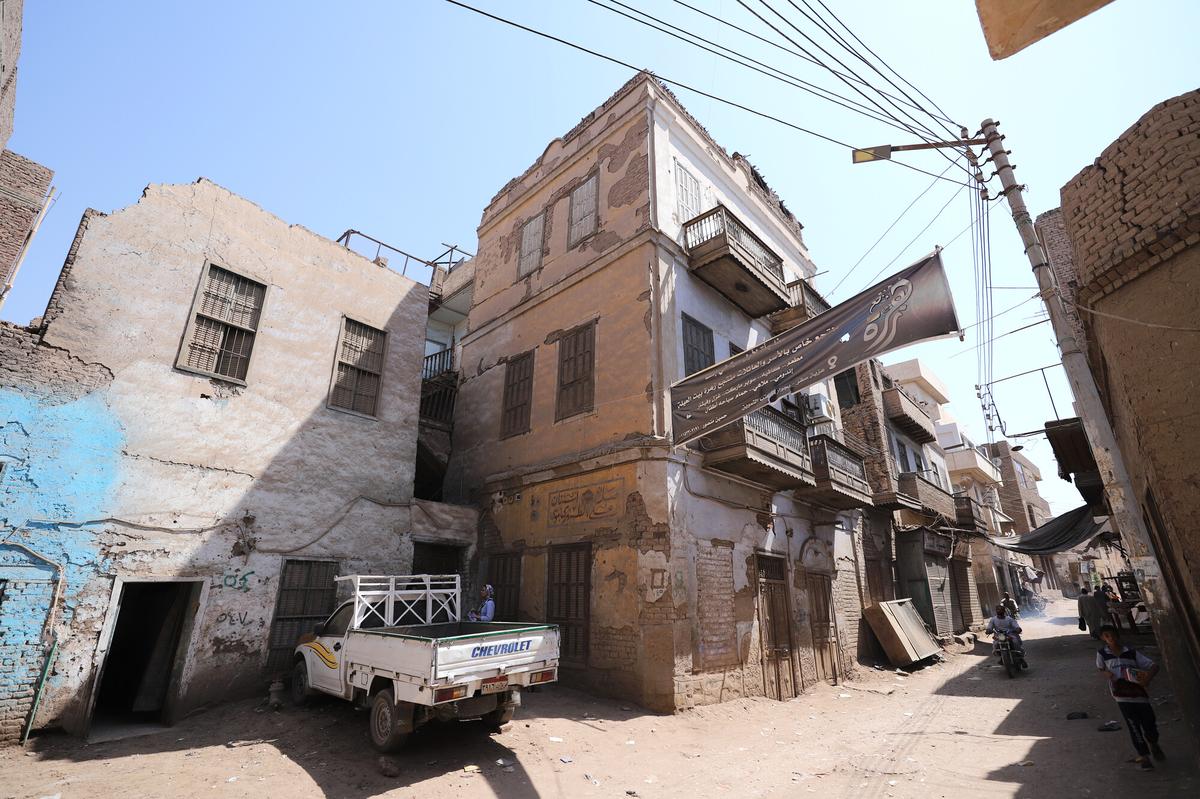
What won over the jury: “…stimulates a historic urban metabolism to cope with the contemporary challenge of improving human conditions.”
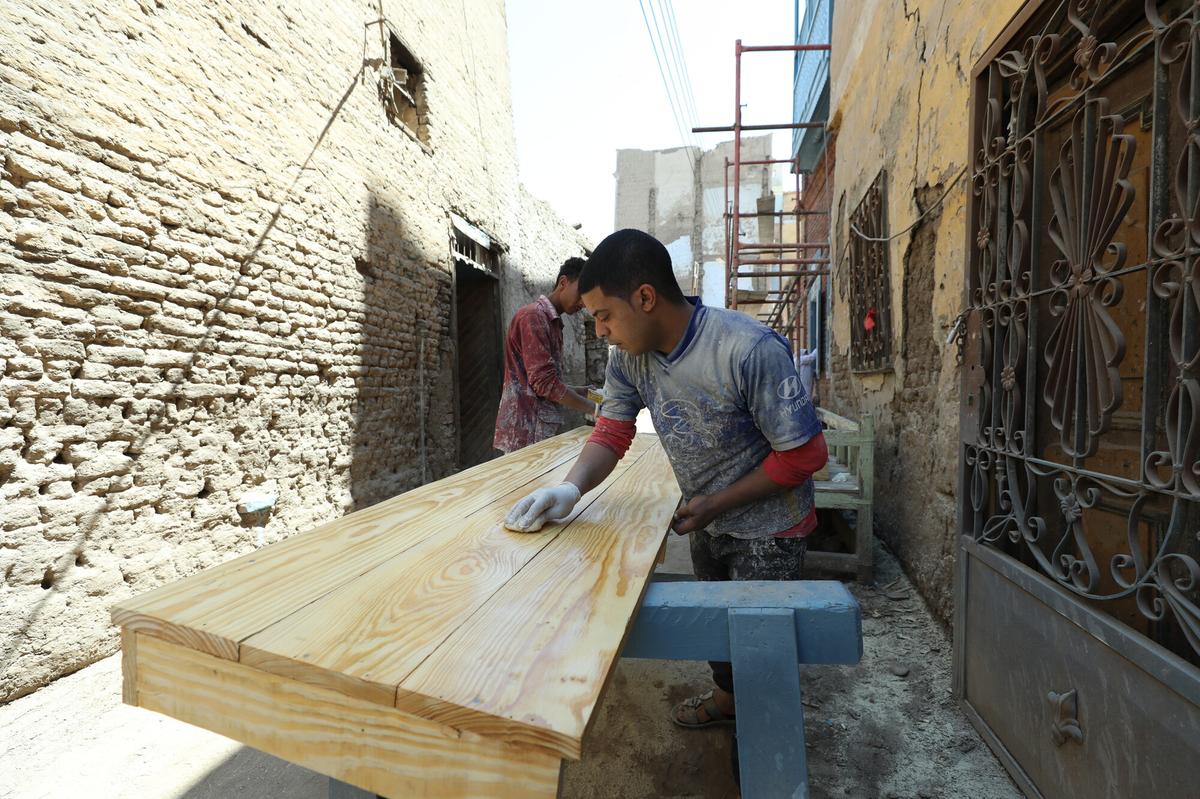
Iran
Ehsan Rasoulof and Ali Rezvani’s ZAV Architects’ Majara Residence and Community Redevelopment is a stunning colourful complex whose 200 varying-sized vaults and domes reflect the rainbow island’s ochre-rich soils, providing sustainable tourist accommodation in the unique Hormuz Island. Built by the local community, the complex includes the Rong Cultural Centre, the Majara Residence, a café and bicycle rental centre in two steel-reinforced super-adobe domes with connecting stairs.
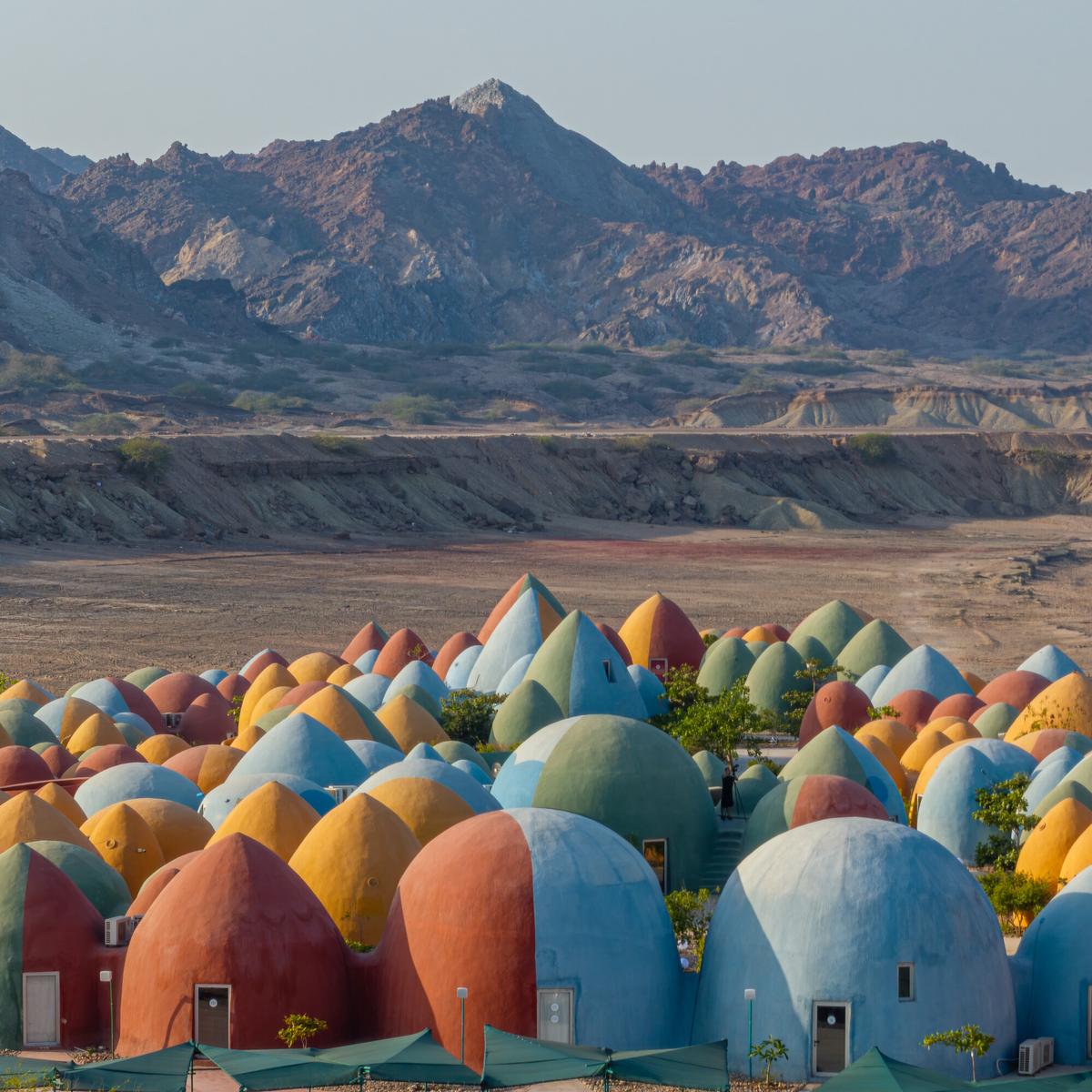
What won over the jury: “…a vibrant archipelago of varying programmes that serve to incrementally build an alternative tourism economy.”
Unchecked car-oriented expansion diminishes any urban space’s liveability. Tehran is no different. KA Architecture Studio’s triangular Jahad Metro Plaza is a once-dilapidated station transformed into a vibrant urban node for pedestrians. Built using once-neglected handmade bricks, it evokes historical Iranian architectural forms. Its height variations produce an air- and light-permeable roof that mitigates traffic noise.
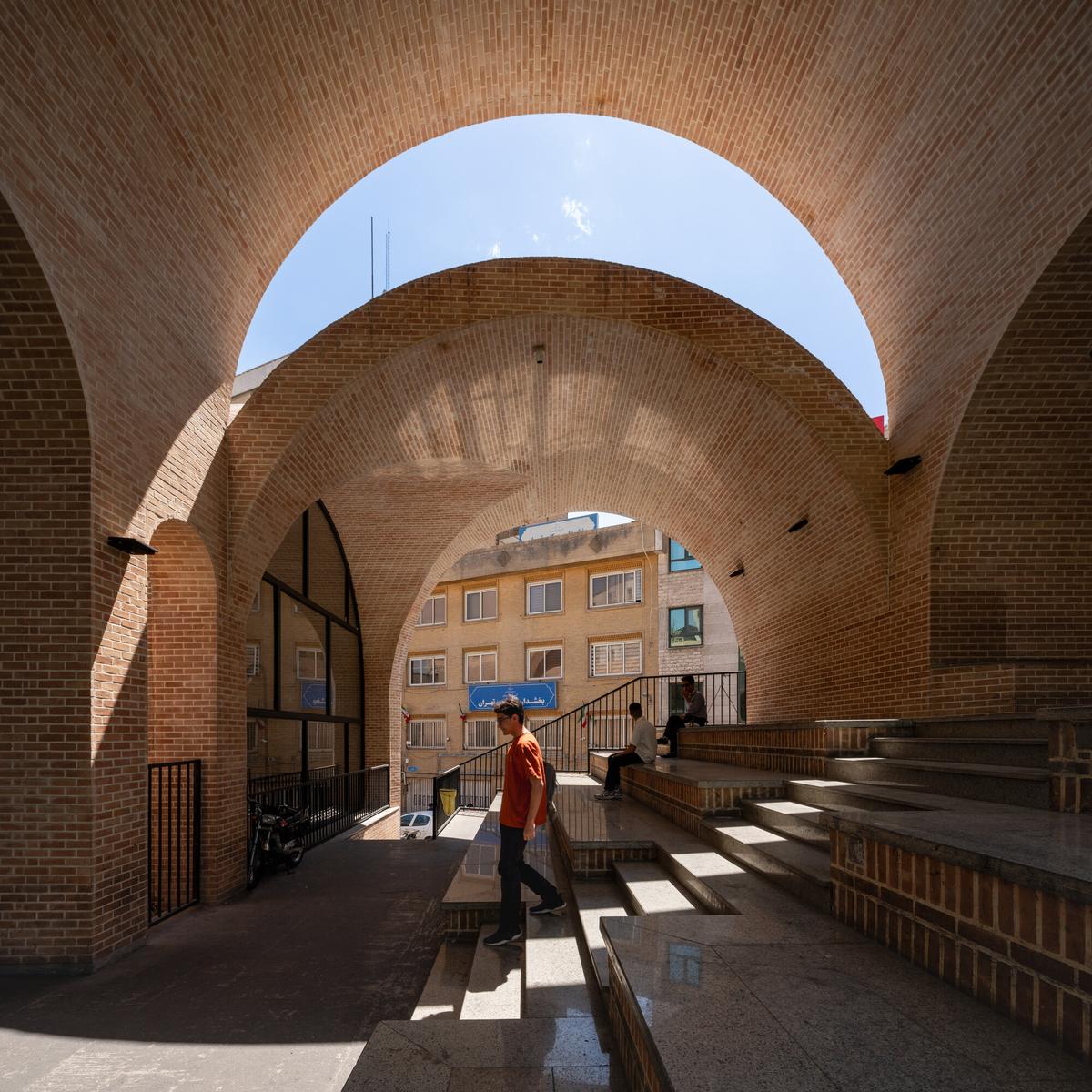
What won over the jury: “…use of local handmade brick strengthening the connection with Iran’s rich architectural heritage with subtle texture emphasising a new urban monument.”
China
West Wusutu Village Community Centre, in Hohhot, by Zhang Pengju’s Inner Mongolian Grand Architecture Design Co. Ltd, is a multicultural community centre in a village. Spread over 1,276 sq. m, with a 203 sq. m central circular courtyard and 786 sq. m rooftop platform, made with reclaimed bricks from local demolitions and durable 80mm fly-ash insulation layer, the centre addresses the cultural needs of the local multi-ethnic community, including Hui Muslims who live far away from the main mosque.
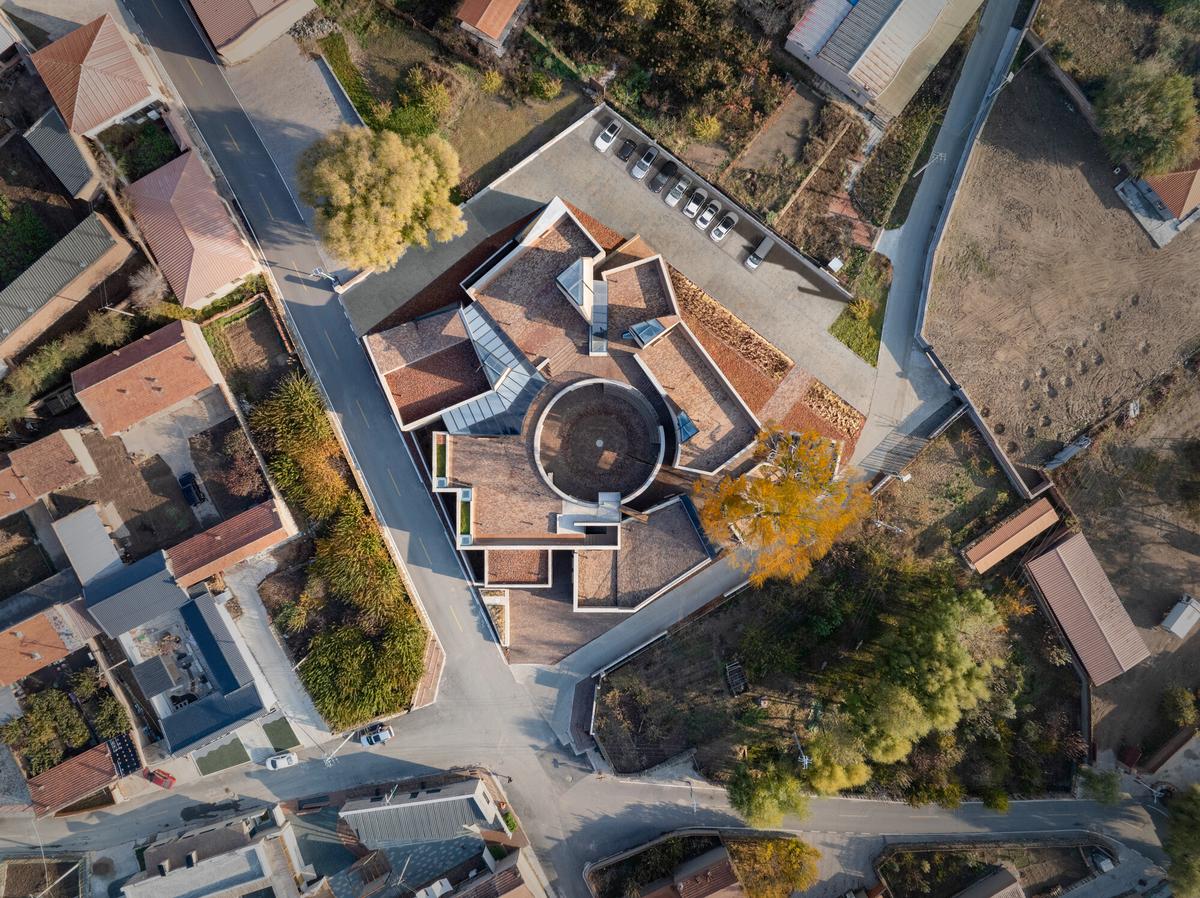
What won over the jury: “…a valuable shared and inclusive communal microcosm within a rural human macrocosm.”
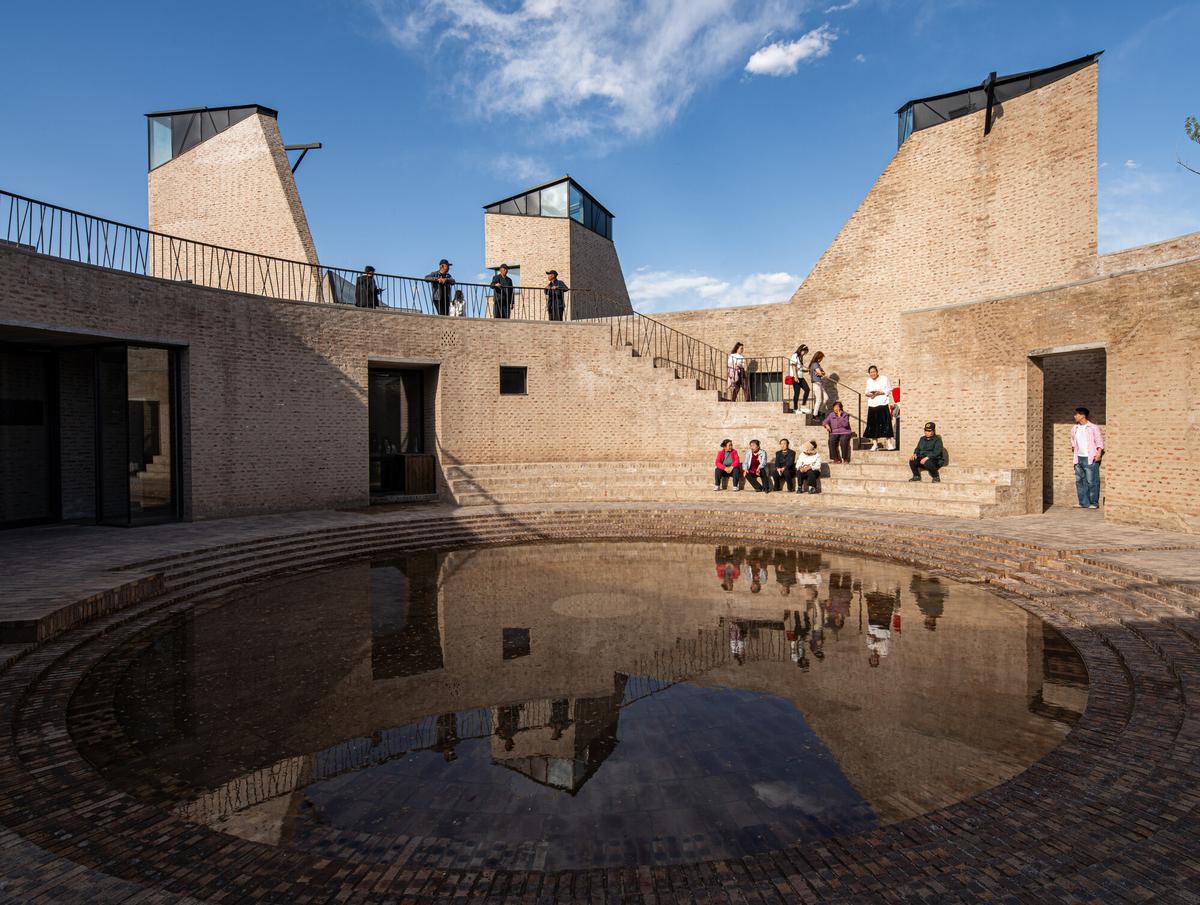
Published – September 02, 2025 07:52 pm IST






